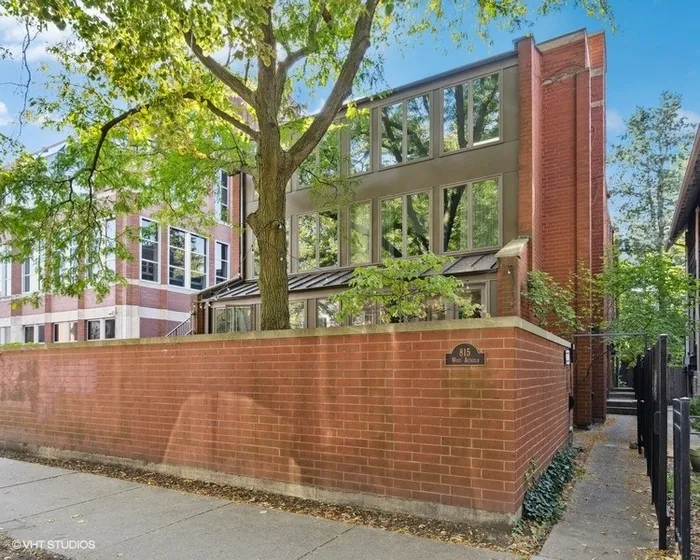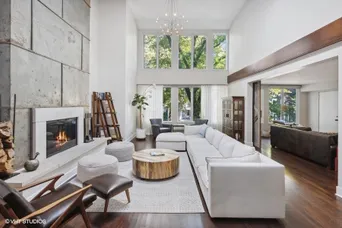- Status Pending
- Price $1,100,000
- Bed 4
- Bath 4
- Location Lincoln Park

Exclusively listed by Dream Town Real Estate
Tired of cookie cutter layouts ? Don't miss this spectacular and totally unique home in the heart of Lincoln Park. Walk in to the foyer and you are greeted with a dramatic space where natural light pours in through the two story living area with two tiers of windows and skylights. The living room is anchored by a wood burning fireplace with a one of a kind custom surround. The third bedroom, currently used as a family room, features custom built ins, a newly remodeled (2021) full bath and plenty of storage. The kitchen is any chef's dream, with a 48" Wolfe range with double ovens and both a grill and griddle, Sub Zero fridge, new Fisher Paykel dishwasher drawers and island seating. Upstairs you'll find a beautifully appointed primary suite with a walk in closet, marble bath, soaking tub and oversized walk in shower. Another bedroom with custom built ins, a full bath and laundry complete this level. The private rooftop deck was rebuilt in 2020 and features a custom built bench and fire pit. The one of a kind bonus suite on the lower level is perfect for a home office or private guest suite. This space includes a small kitchen, full bath, loads of storage and an additional laundry area. Recent improvements include new air conditioning unit, water heater, beverage fridge, microwave and dishwasher drawers. Garage parking is included. Located on a quiet, leafy cul-de-sac, this location is walkable to just about everything...parks, restaurants, shopping and entertainment, Lincoln Common and plenty of public transit options. A must see for that buyer who wants plenty of open space and something truly original. Please note the lower level bonus suite cannot be attached to the main unit.
General Info
- Price $1,100,000
- Bed 4
- Bath 4
- Taxes $18,005
- Market Time Not provided
- Year Built Not provided
- Square Feet Not provided
- Assessments $400
- Assessments Include Insurance, Exterior Maintenance, Lawn Care, Snow Removal
- Buyer's Agent Commission 2.5%
- Source MRED as distributed by MLS GRID
Rooms
- Total Rooms 8
- Bedrooms 4
- Bathrooms 4
- Living Room 18X33
- Dining Room 15X12
- Kitchen 29X16
Features
- Heat Gas, Forced Air
- Air Conditioning Central Air
- Appliances Oven/Range, Microwave, Dishwasher, High End Refrigerator, Washer, Dryer, Disposal, All Stainless Steel Kitchen Appliances, Wine Cooler/Refrigerator, Range Hood
- Parking Garage
- Age Unknown
- Exterior Brick
- Exposure North
Mortgage Calculator
- List Price{{ formatCurrency(listPrice) }}
- Taxes{{ formatCurrency(propertyTaxes) }}
- Assessments{{ formatCurrency(assessments) }}
- List Price
- Taxes
- Assessments
Estimated Monthly Payment
{{ formatCurrency(monthlyTotal) }} / month
- Principal & Interest{{ formatCurrency(monthlyPrincipal) }}
- Taxes{{ formatCurrency(monthlyTaxes) }}
- Assessments{{ formatCurrency(monthlyAssessments) }}



























































