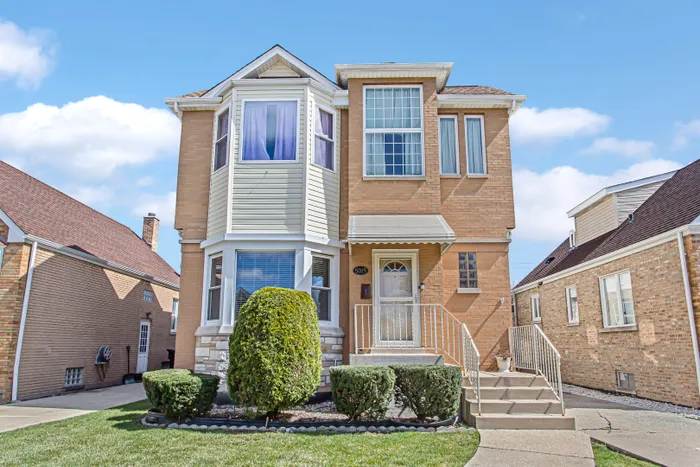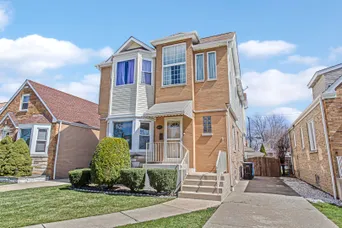- Status Active
- Price $679,900
- Bed 4
- Bath 3
- Location Jefferson Park

Exclusively listed by Dream Town Real Estate
Welcome to the perfect home for entertaining! This home's layout has a wonderful flow for families and guests. The first floor includes a kitchen designed for a chef, with an extra-large island full of cabinetry, a beverage cooler and outlets. Entertain in the formal dining room (with a closet for extra storage!) or in the eat-in kitchen with plenty of room for a large table. A formal living room, bedroom and full bath complete the first floor, or use the bedroom as an office/den! The second floor includes 3 bedrooms, a laundry room with cabinetry, and a hallway full bath with tub. Relax and escape in the over-sized master suite, which includes a huge walk-in closet and a master bath with double sinks, separate shower and soaking tub. All 2nd floor bedrooms are massive in size and include built-in closet organizers! Enjoy time in the fully finished basement consisting of a large recreation room, another full-sized kitchen, and an abundance of storage areas and closets! This home supplies you with plenty of options for outdoor enjoyment as well! There is a long side driveway to park multiple cars, leading to a fully fenced-in yard with a beautiful brick patio, grass space, an enclosed dog run, alley access, garage, and separate are perfect for a firepit with seating or a playground! Do not miss this home on a wide, tree-lined street with plenty of parking! Addition was completed in 2007; basement fully remodeled, new carpeting on 2nd floor and garage siding done in 2022, and freshly painted throughout in December 2023. Agent owned, easy-to-show, and quick close possible!
General Info
- Price $679,900
- Bed 4
- Bath 3
- Taxes $7,939
- Market Time 29 days
- Year Built 1958
- Square Feet 2400
- Assessments Not provided
- Assessments Include None
- Buyer's Agent Commission 2.5%
- Source MRED as distributed by MLS GRID
Rooms
- Total Rooms 9
- Bedrooms 4
- Bathrooms 3
- Living Room 15X12
- Family Room 24X24
- Dining Room 12X12
- Kitchen 24X16
Features
- Heat Gas, Forced Air, Zoned
- Air Conditioning Central Air, Zoned
- Appliances Oven/Range, Dishwasher, Refrigerator, Washer, Dryer, Disposal, All Stainless Steel Kitchen Appliances, Wine Cooler/Refrigerator
- Amenities Curbs/Gutters, Sidewalks, Street Lights, Street Paved
- Parking Garage
- Age 61-70 Years
- Exterior Vinyl Siding,Brick,Stone
Mortgage Calculator
- List Price{{ formatCurrency(listPrice) }}
- Taxes{{ formatCurrency(propertyTaxes) }}
- Assessments{{ formatCurrency(assessments) }}
- List Price
- Taxes
- Assessments
Estimated Monthly Payment
{{ formatCurrency(monthlyTotal) }} / month
- Principal & Interest{{ formatCurrency(monthlyPrincipal) }}
- Taxes{{ formatCurrency(monthlyTaxes) }}
- Assessments{{ formatCurrency(monthlyAssessments) }}

















































































