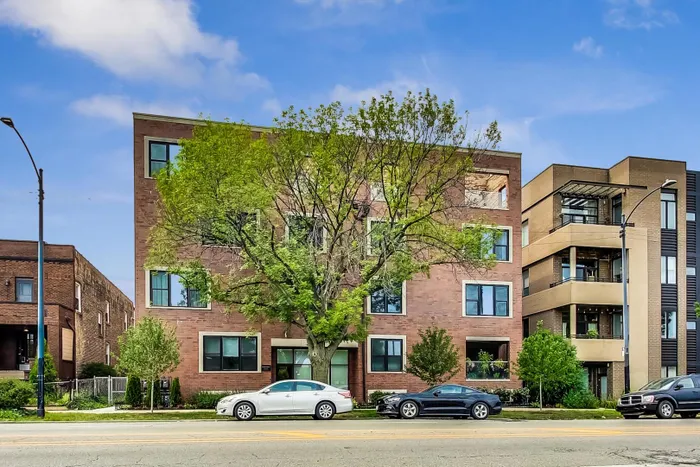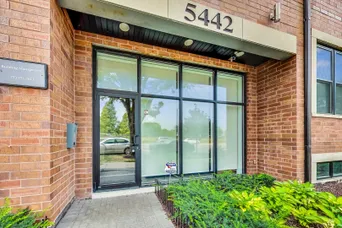- Status Active
- Price $825,000
- Bed 4
- Bath 3
- Location Budlong Woods

Exclusively listed by Dream Town Real Estate
This stunning 4 bedroom 3 bath 3390 sqft duplex up is conveniently located in a 9 unit elevator bldg. The open concept 1st-floor is perfect for entertaining with features that include a gourmet kitchen draped in Quartz counters and sleek modern glazed subway tile which opens to dining area & front room with southeast exposure filling the unit with an abundance of natural light. The large island offers a place to gather and accentuates the space along with the 2 tone cabinetry and under the cabinet lighting. The main floor also features a private front terrace draped in Italian porcelain tiles with glass railings, a bright 4th bedroom/ office with a patio door leading to a truly unique private 15 X 26 outdoor terrace finished with tiled floors and capturing a fantastic western exposure. The enormous lower level has an additional family room, 3 bedrooms, and a large full-sized laundry room with granite counter space and sink. The master suite is a spa-like retreat with huge walk-in closets and a private luxurious bathroom with heated floors covered in polished marble. Large glass-enclosed stand-alone shower, double bowl sink, and a large soaking tub to relax and take it all in. This home has a built-in speaker system and loads of well-thought-out storage. All closets are finished off with high-end wood organizers throughout. The attached 1 car garage allows you to walk right into the building. This stunning new development features 9 units including a 2100 sqft rooftop deck with soaring views finished off with porcelain floors. Bike to the nearby North Branch Trail or walk to all Lincoln Square has to offer along with the Half Acre Brewing Company and the West Ridge Nature Preserve with green space, paved trails and pond. 9 available units ranging from 1500-3400 sqft. 3 duplex downs, 3 simplexes and 3 duplex ups with great attention to private and communal outdoor space. Truly a unique development, no two units are alike. If you're looking for something that will truly impress you and offer so much more space than the average home this is it! These impressive units live like single-family homes.
General Info
- Price $825,000
- Bed 4
- Bath 3
- Taxes Not provided
- Market Time 40 days
- Year Built 2020
- Square Feet 3390
- Assessments $341
- Assessments Include Water, Parking, Common Insurance, Exterior Maintenance, Lawn Care, Scavenger, Snow Removal
- Buyer's Agent Commission 2.5%
- Source MRED as distributed by MLS GRID
Rooms
- Total Rooms 8
- Bedrooms 4
- Bathrooms 3
- Living Room 20X16
- Family Room 20X16
- Dining Room 12X13
- Kitchen 10X17
Features
- Heat Gas, Forced Air, Radiant, 2+ Sep Heating Systems, Indv Controls
- Air Conditioning Central Air
- Appliances Oven/Range, Microwave, Dishwasher, High End Refrigerator, Washer, Dryer, Disposal, All Stainless Steel Kitchen Appliances, Range Hood
- Parking Garage
- Age 1-5 Years
- Exterior Brick
- Exposure S (South), E (East)
Mortgage Calculator
- List Price{{ formatCurrency(listPrice) }}
- Taxes{{ formatCurrency(propertyTaxes) }}
- Assessments{{ formatCurrency(assessments) }}
- List Price
- Taxes
- Assessments
Estimated Monthly Payment
{{ formatCurrency(monthlyTotal) }} / month
- Principal & Interest{{ formatCurrency(monthlyPrincipal) }}
- Taxes{{ formatCurrency(monthlyTaxes) }}
- Assessments{{ formatCurrency(monthlyAssessments) }}



















































