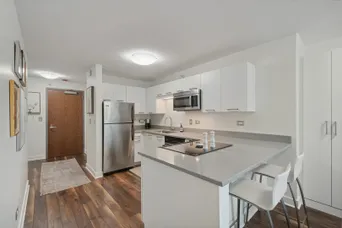- Status Contingent
- Price $370,000
- Bed 2
- Bath 1
- Location Near North Side

Exclusively listed by Dream Town Real Estate
High Floor 2 Bedroom, 1 Bathroom in the Heart of the Cathedral District in River North Facing East! This Exquisite Home Has Been Maintained and Updated Meticulously Throughout the Years. Wide Open, Split-Bedroom Floor Plan Was Just Freshly Re-Painted Prior to Listing & Features Floor-to-Ceiling Windows with Custom Shades Including Black-Outs in the Primary Bedroom, Gorgeous Wide Plank Floors Throughout, In-Unit Laundry (new in 2020) & Tons of Closet Space. Modern Kitchen with White Flat Panel Cabinetry + Additional Custom Built-In Pantry, Stainless Steel Appliances and Quartz Counters Featuring a Large Breakfast Bar Open to Living and Dining. Complete Gut Rehabbed Bathroom with Hexagon Porcelain Floor Tiles, Oversized Porcelain Shower & Wall Tiles, Oversized Espresso Vanity + Built-In Linen & Lit Up Vanity Mirror. The Primary Bedroom is Furnished with a King-Sized Bed with Custom Blackout Shades and a Huge Custom Built-Out Walk-In Closet. The 2nd Bedroom is Furnished with a Queen Sized Bed with Professionally Organized Closet. Beautiful City Views from Your Floor-to-Ceiling Windows! One Deeded Parking Space is Included in the Price. Assessments Include EVERYTHING Except for Electric - Heat, AC, Water, Gas, Cable, Internet & All Amenities Included. Amenities Include 24 Hour Doorman, On Site Dry Cleaner, Huge Rooftop Gym, Rooftop Sundeck with Gas Grills & Breathtaking City Views, Rooftop Party Room & On-Site Management & Maintenance. Amazing Building in Phenomenal Location within Walking Distance to Lake, Dining, Shopping, Nightlife & Public Transportation. Lobby is Currently Undergoing a Complete Renovation to be Completed in the Spring. All Residential Hallways Renovated in 2022!
General Info
- Price $370,000
- Bed 2
- Bath 1
- Taxes $7,402
- Market Time 69 days
- Year Built 2002
- Square Feet 905
- Assessments $736
- Assessments Include Heat, Air Conditioning, Water, Parking, Common Insurance, Doorman, TV/Cable, Exercise Facilities, Exterior Maintenance, Lawn Care, Scavenger, Snow Removal, Internet Access
- Buyer's Agent Commission 2.5%
- Source MRED as distributed by MLS GRID
Rooms
- Total Rooms 5
- Bedrooms 2
- Bathrooms 1
- Living Room 19X14
- Dining Room COMBO
- Kitchen 12X10
Features
- Heat Electric, Forced Air
- Air Conditioning Central Air
- Appliances Not provided
- Parking Garage
- Age 21-25 Years
- Exterior Brick
- Exposure W (West), City
Mortgage Calculator
- List Price{{ formatCurrency(listPrice) }}
- Taxes{{ formatCurrency(propertyTaxes) }}
- Assessments{{ formatCurrency(assessments) }}
- List Price
- Taxes
- Assessments
Estimated Monthly Payment
{{ formatCurrency(monthlyTotal) }} / month
- Principal & Interest{{ formatCurrency(monthlyPrincipal) }}
- Taxes{{ formatCurrency(monthlyTaxes) }}
- Assessments{{ formatCurrency(monthlyAssessments) }}












































