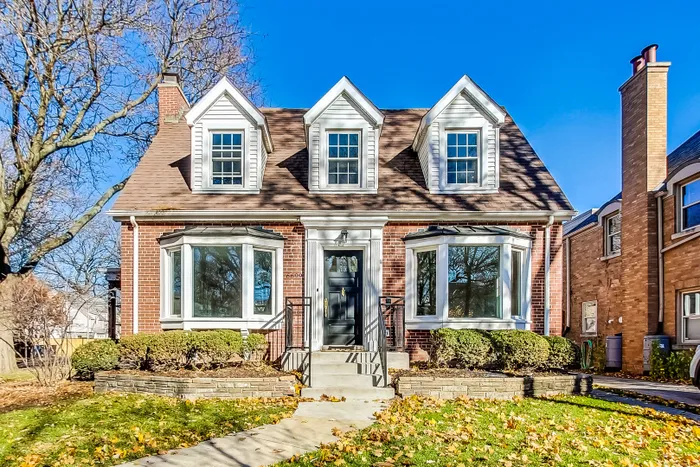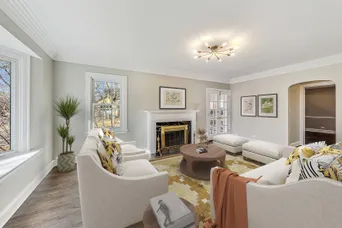- Status Sold
- Sale Price $729,000
- Bed 3
- Bath 3.1
- Location Jefferson

Exclusively listed by Dream Town Real Estate
Welcome to this charming 4 bed 3.1 bath home on a corner lot on one of the most sought after blocks in Edgebrook. This home has been completely renovated! When you walk into the large living room you'll immediately be impressed by the stunning original crown molding, beautiful bay window and the homes first of two fireplaces. Off of the living room you'll find a lovely sunroom, with brand new flooring. The impressive kitchen features white custom cabinets, SS appliances, quartz counters, brand new wood floors and a picturesque breakfast nook. Continue into the dining room, where you will find more of the original crown molding that has been restored and another bay window. The primary suite is conveniently located on the main floor featuring a walk-in closet and ensuite bathroom with double vanity and a walk-in marble shower. The main floor is complete with a powder room for guests. The second level has 2 spacious bedrooms, a brand new full bath, cedar closet and a huge attic/storage room. The basement provides you with another entire level of living space, with a fireplace in the family room, a massive 4th bedroom, an office, a full bath with a walk in shower and a mechanical room with more storage space. The entire home has brand new electrical (200amp) and plumbing and a new hot water heater. The backyard has been professionally landscaped and has a patio area and a 2 car brick garage with a custom paver driveway. This home truly has it all-classic charm,modern updates and an amazing location. A short walk to top rated Edgebrook School, parks, shops, restaurants and the Metra train. This home is agent owned.
General Info
- List Price $734,900
- Sale Price $729,000
- Bed 3
- Bath 3.1
- Taxes $10,869
- Market Time 85 days
- Year Built 1941
- Square Feet 2800
- Assessments Not provided
- Assessments Include None
- Buyer's Agent Commission 2.5%
- Source MRED as distributed by MLS GRID
Rooms
- Total Rooms 8
- Bedrooms 3
- Bathrooms 3.1
- Living Room 19X13
- Family Room 12X23
- Dining Room 14X12
- Kitchen 14X12
Features
- Heat Gas, Forced Air
- Air Conditioning Central Air
- Appliances Not provided
- Amenities Park/Playground, Sidewalks, Street Lights, Street Paved
- Parking Garage
- Age 81-90 Years
- Exterior Brick

































































