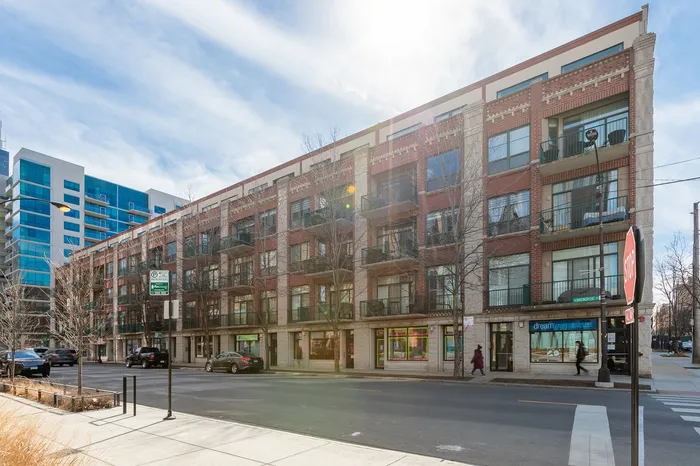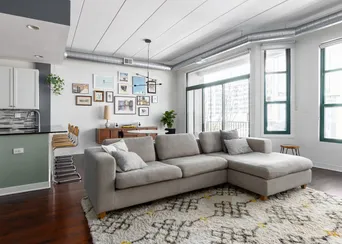- Status Sold
- Sale Price $615,000
- Bed 3 Beds
- Bath 2 Baths
- Location West Chicago
-

Ashley Aspiranti
aaspiranti@bairdwarner.com
Welcome Home to this highly upgraded 3 Bed / 2 Bath Condo nestled within a boutique elevator building in the heart of the West Loop! Expansive floorplan with hardwood throughout offers Northern and Southern exposure from TWO Private Balconies. The large, combined Living/Dining room is great for entertaining. Features a cozy gas fireplace, space for a small or large dining table and easy access to the balcony -- perfect spot for grilling this summer! Bright, modern Kitchen showcases two-toned cabinets with white on the uppers and a smoothing sage on the lowers. Tons of cabinet storage and counter space, with a large breakfast bar that easily fits four stools. Spacious and lofty this condo has been updated with smart touches throughout-- Gigabit Fiber Optic Internet included in the monthly HOA, NEST thermostat, USB compatible outlets, "touch less" Kohler Kitchen faucet, Samsung Appliance Package and NEW Samsung Washer/Dryer. Large closet / pantry in the hallway. Hallway leads to all three (fully enclosed) bedrooms and a massive back balcony. Huge Master Bedroom with custom walk-in-closet and updated en-suite bathroom. NEW whisper-quiet ceiling fans in both the Master Bedroom and Second Bedroom. Rear bedrooms offer direct access to an oversized, sun-soaked balcony with views of adjacent park. Third Bedroom is best suited for a Home Office or Nursery. With only one other neighbor on the 4th floor, Unit 4A feels incredibly intimate! Parking? Yes, there is that too! Attached Heated (deeded) Garage Parking included, as well as a private (deeded) Storage Room & Locker. Unbeatable location -- next to Mary Bartolome Park, Dog Park, Mariano's, Walgreens, and Whole Foods. 5-min walk to Randolph street restaurants and retailers. 10-min walk to CTA Green line or Blue line, or a 22-min walk to the Loop. Incredibly easy access to both 90/94 or I-290!
General Info
- List Price $650,000
- Sale Price $615,000
- Bed 3 Beds
- Bath 2 Baths
- Taxes $11,014
- Market Time 11 days
- Year Built 1999
- Square Feet 1540
- Assessments $490
- Assessments Include None
- Source MRED as distributed by MLS GRID
Rooms
- Total Rooms 6
- Bedrooms 3 Beds
- Bathrooms 2 Baths
- Living Room 12X23
- Dining Room 14X12
- Kitchen 15X10
Features
- Heat Gas
- Air Conditioning Central Air
- Appliances Not provided
- Parking Garage
- Age 21-25 Years
- Exterior Brick
- Exposure N (North), S (South)
Based on information submitted to the MLS GRID as of 1/27/2026 9:02 PM. All data is obtained from various sources and may not have been verified by broker or MLS GRID. Supplied Open House Information is subject to change without notice. All information should be independently reviewed and verified for accuracy. Properties may or may not be listed by the office/agent presenting the information.

































































